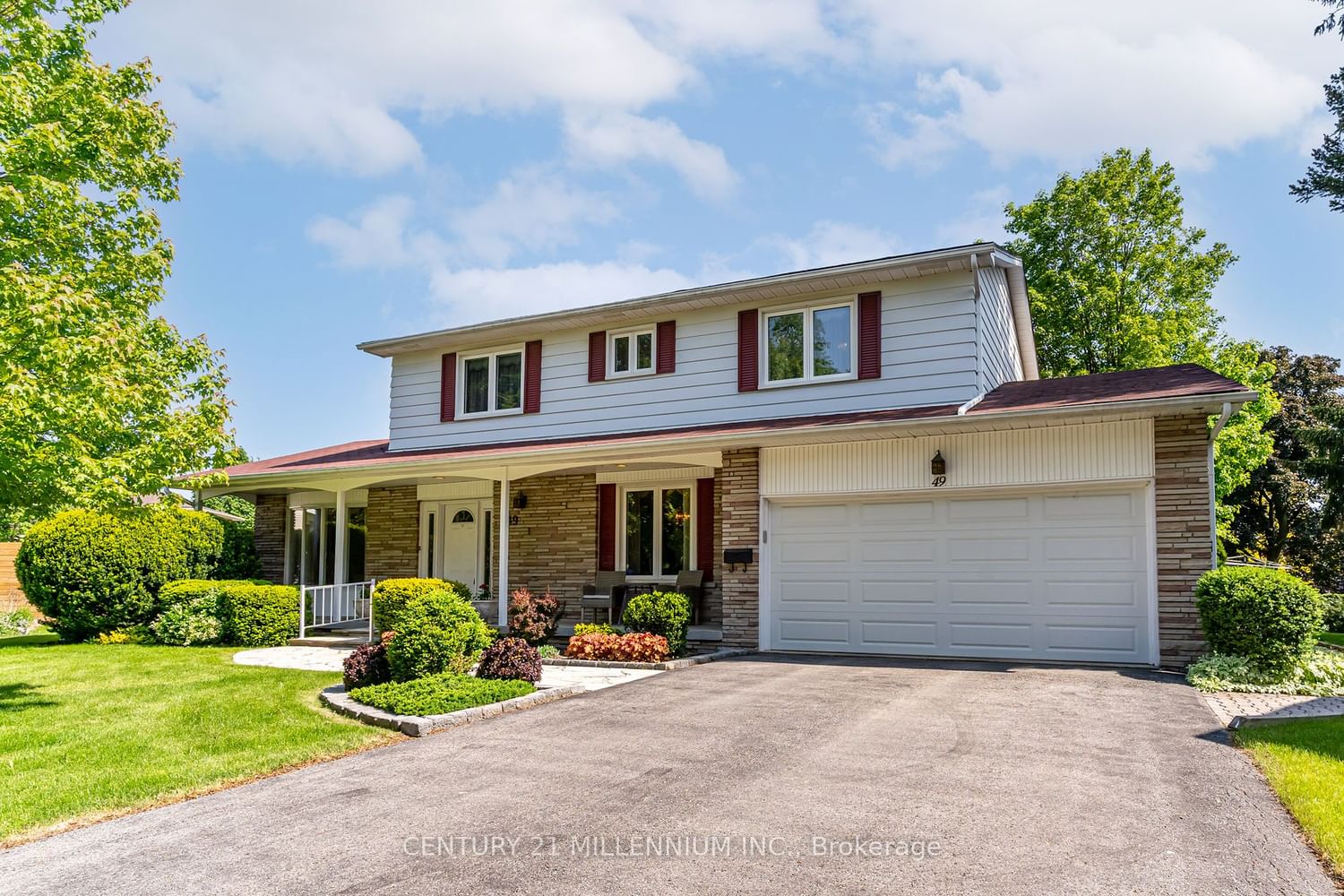$1,199,990
$*,***,***
4-Bed
3-Bath
Listed on 5/31/23
Listed by CENTURY 21 MILLENNIUM INC.
Wow Huge Park Like, Pie-shaped Lot -- 190 feet at rear lot line and 180 feet deep on one side (irregular shaped). Executive Ridgehill Manor walking to Ridgehill Park/Conservation, with Fletcher Creek Ravine. Spacious Four Bedrooms, Two-Storey Detached with Welcoming Covered front porch, Huge driveway and double car garage. spacious foyer, separate sunken living room, bay window, fireplace, crown molding and separate formal dining area, main floor family room, beam ceiling design, w/o to patio, family size eat-in kitchen, with ample cabinetry, pantry, Bay window and large picture window over sinks optimizing beautiful yard views. Interior garage access, back hallway/Mudroom/yard door. Four spacious bedrooms, huge primary with, full ensuite/laundry shoot and W/I Clothes closet. Huge lower level space with Recreation room/ fireplace, games room, large laundry/storage, workshop/ built-in bench. Central-air, central Vacuum.
W6072848
Detached, 2-Storey
11+4
4
3
2
Attached
8
Central Air
Finished
Y
Alum Siding, Brick
Baseboard
Y
$5,806.23 (2023)
< .50 Acres
106.67x39.00 (Feet) - Pie-Shaped(Back Lot-190Ft West Lot 180Ft
